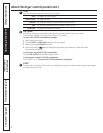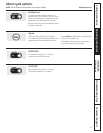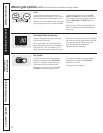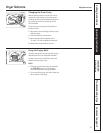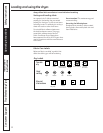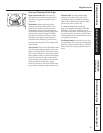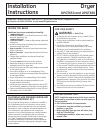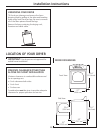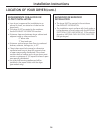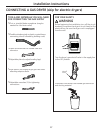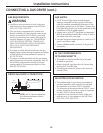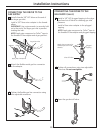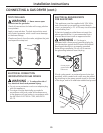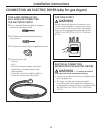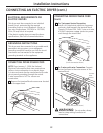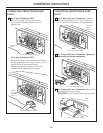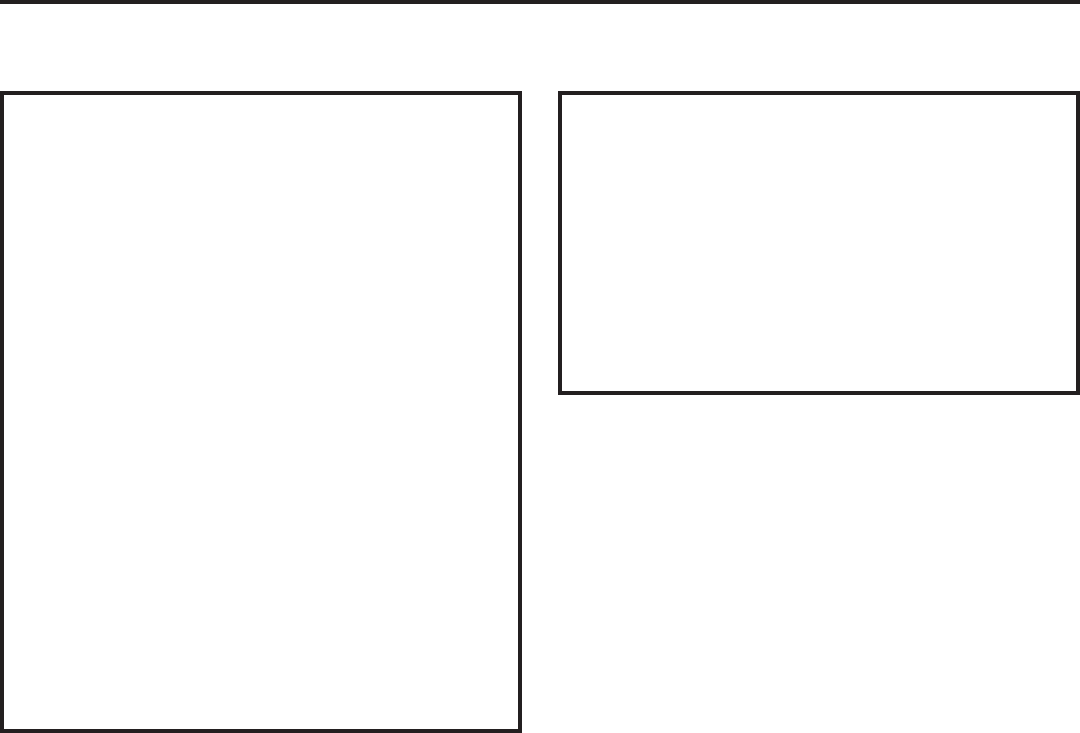
16
Installation Instructions
LOCATION OF YOUR DRYER (cont.)
REQUIREMENTS FOR ALCOVE OR
CLOSET INSTALLATION
• Your dryer is approved for installation in an
alcove or closet, as stated on a label on the
dryer back.
• The dryer MUST be vented to the outdoors.
See the EXHAUST INFORMATION section.
• Minimum clearance between dryer cabinet and
adjacent walls or other surfaces is:
0″ either side
3″ front and rear
• Minimum vertical space from floor to overhead
shelves, cabinets, ceilings, etc., is 52″.
• Closet doors must be louvered or otherwise
ventilated and have at least 60 square inches
of open area equally distributed. If the closet
contains both a washer and a dryer, doors must
contain a minimum of 120 square inches of open
area equally distributed.
• No other fuel-burning appliance shall be
installed in the same closet with the dryer
(gas models only).
BATHROOM OR BEDROOM
INSTALLATION
• The dryer MUST be vented to the outdoors.
See EXHAUST INFORMATION.
• The installation must conform with local codes or,
in the absence of local codes, with the NATIONAL
ELECTRICAL CODE, ANSI/NFPA NO. 70 (for electric
dryers) or NATIONAL FUEL GAS CODE, ANSI Z223
(for gas dryers).



