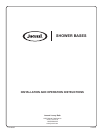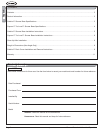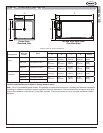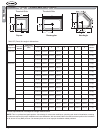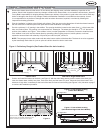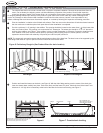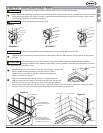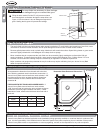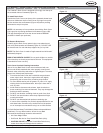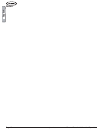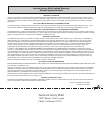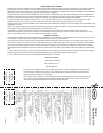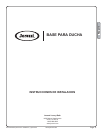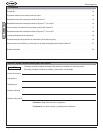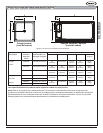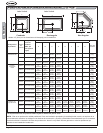
Page 6 www.jacuzzi.com Shower Base Installation And Operation
English
Cayman™ Tru-Level™ Shower Base Installation Instructions
The shower base does not include a shower drain, required to complete installation. Remove the shower base from the
carton. Do not destroy the shipping carton until after satisfactory inspection of the product. Should initial inspection
reveal any damage or defect in the shower nish, do not install the shower base. Jacuzzi
Luxury Bath’s responsibility
for shipping damage ceases upon delivery of the product in good order to the carrier. Refer any claims of damage to the
carrier. Any damage or defect claimed after installation is excluded from the warranty. Jacuzzi is not responsible for any
defect or damage that could have been discovered, repaired, or avoided by following this inspection and testing procedure.
Plan the installation in relation to the nished wall surfaces. Take into account the dimensions of both the shower base and
the door enclosure. Install the optional trim parts after all other installation is completed.
Provide a minimum 5 x 5” opening in the suboor. The opening should be located on the center lines ( ) of the base drain
hole, see Product Chart. The opening is to acommodate a 2” waste pipe. The waste pipe should be 1/4 to 1/2” above the
surface of the suboor, see Figure 5. If the suboor is level, no other preparation is necessary. Proceed to install the base.
If the suboor is not level, level the shower base by spreading a oor-leveling compund, mortar, plaster, or minimal
expansion structural foam with a density of 5 pounds per cubic foot (lb/ft
³
) minimum.
NOTE: The compound must make contact with the entire bottom surface of the base feet. The base is not to be supported by the
base ange. Both sides of a joint or splice of sub-oor should be level to each other.
Position and install the base over the drain, see Figure 6. With the drain tting passing over the center of the drain pipe,
lower the shower base carefully into place. Push down rmly until the base is in place. Check the level of the base in two
directions. A 1/4” high shim is necessary at the back of the base for front-to-back leveling, see Figure 7.
Neo-Angle Square or Rectangular
Figure 5. Preliminary Rough-in (See Product Chart for drain location)
2” Waste
pipe
*7” from subfloor to top of blocking
2 x 4” Blocking
90
o
*7”
90
o
90
o
90
o
5 x 5” Opening
(Max)
90
o
90
o
*7”
2 x 4” Blocking
5 x 5” Opening
(Max)
2” Waste
pipe
*7” from subfloor to top of blocking
Spread mortar or leveling compound evenly over
the entire area. Lift and lower the base over the
center of the drain pipe and set it into place.
Figure 6
1/4”-high shimFlange Level
Top of threshold: Use
100% Silicone under tile or
other wall finish material.
Front of base*Height variation from 5-3/4 to 6”
*6”
Figure 7. Front-to-back leveling
1
2
3
4



