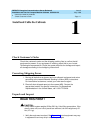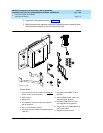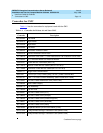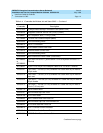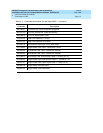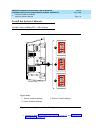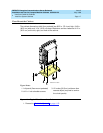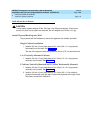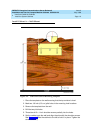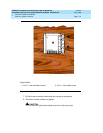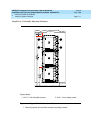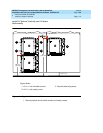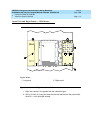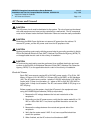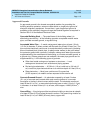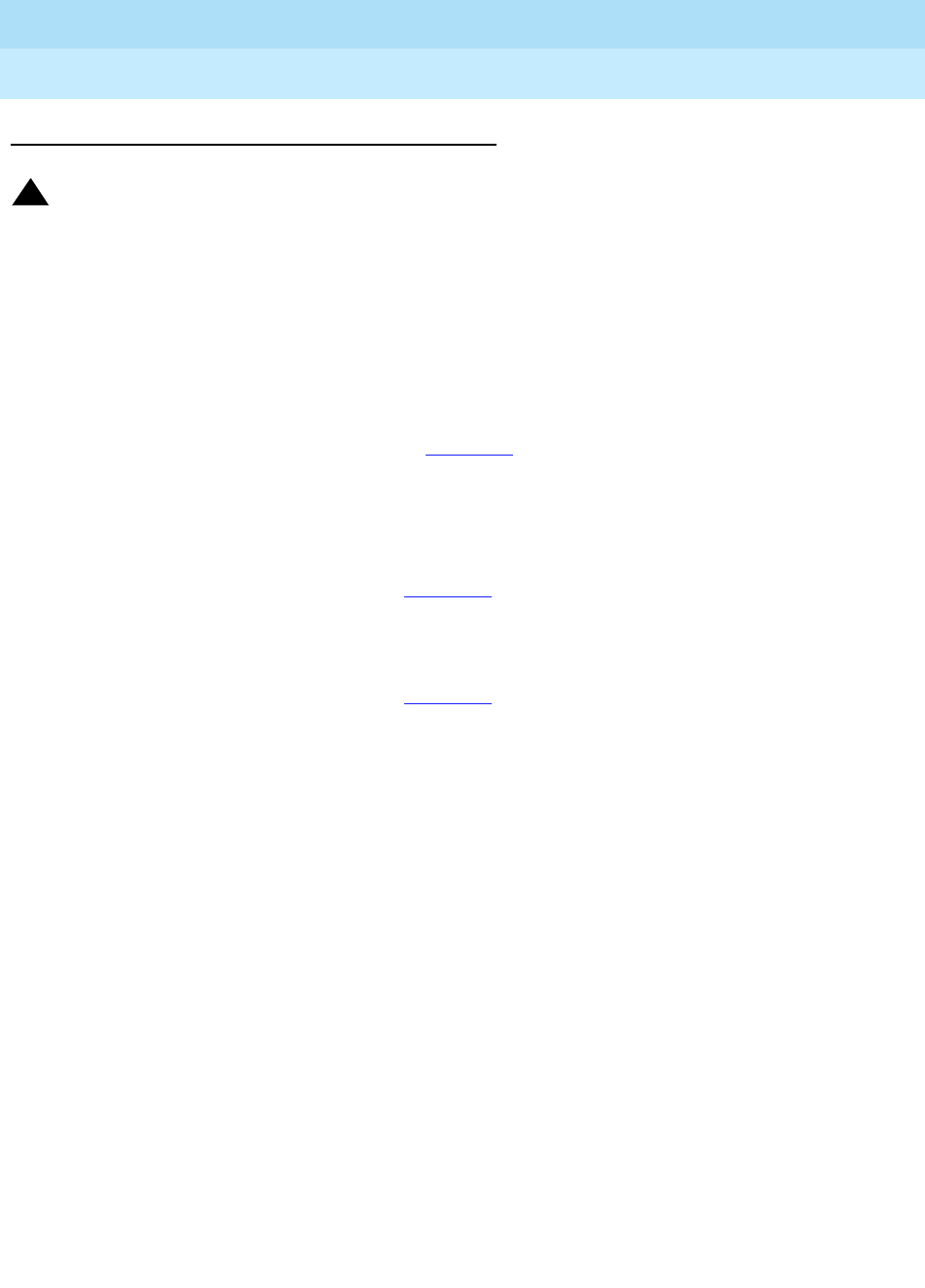
DEFINITY Enterprise Communications Server Release 6
Installation and Test for Compact Modular Cabinets
555-230-128
Issue 3
May 1998
Install and Cable the Cabinets
Page 1-8Install the System Cabinets
1
Wall-Mount the Cabinets
!
CAUTION:
A fully loaded system weighs 58 lbs (26.3 kg). Use lifting precautions. If the doors,
power unit, and circuit packs are removed, the unit weighs only 29 lbs (13.1 kg).
Install Plywood Backing onto Wall
The plywood and the hardware to mount the plywood are installer-provided.
Single-Cabinet Installation
1. Install a 3/4-inch (2 cm) thick sheet of 2 x 4-foot (0.6 x 1.2 m) plywood
horizontally onto the wall. See Figure 1-4
.
The top of the plywood must be at least 54 inches (137 cm) from the floor.
2 or 3 Vertically Mounted Cabinets
1. Install a 3/4-inch (2 cm) thick sheet of 4 x 8-foot (1.2 x 2.4 m) plywood
vertically onto the wall. See Figure 1-6
.
2 Cabinets Vertically Mounted and 1 Cabinet Horizontally Mounted
1. Install a 3/4-inch (2 cm) thick sheet of 4 x 8-foot (1.2 x 2.4 m) plywood
vertically onto the wall. See Figure 1-6
.
2. Install a 3/4-inch (2 cm) thick sheet of 2 x 4-foot (0.6 x 1.2 m) sheet of
plywood horizontally onto the wall. Position the plywood to the right of the
first sheet, across from Cabinet A.




